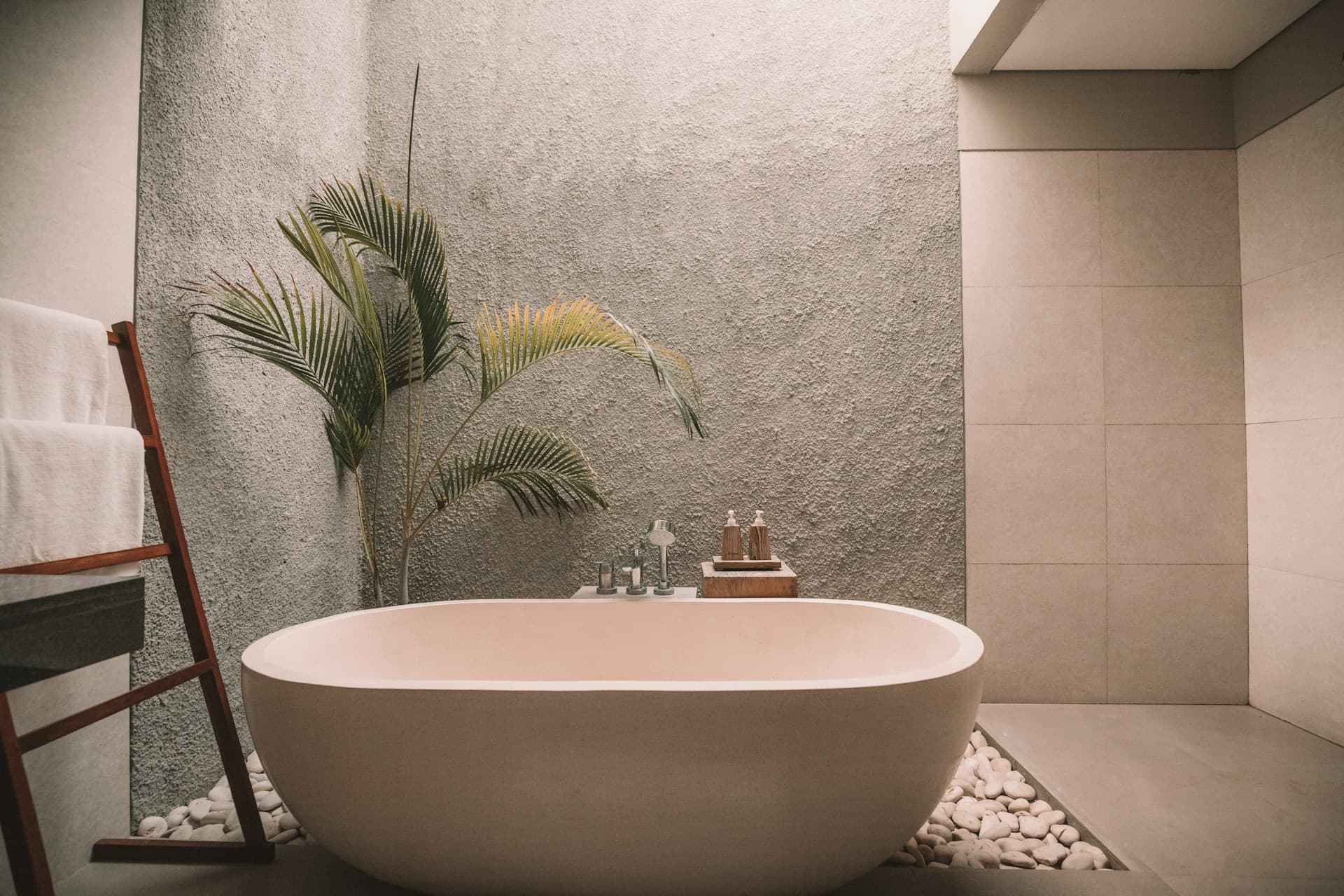
Designing the Perfect Freestanding Bathtub Nook: Focal Point Strategies for Modern Bathroom Renovations
By Total Care Bathrooms Fri Nov 21 20257 minutes

Why a Freestanding Bathtub Nook Elevates Bathroom Renovations
A freestanding bathtub nook instantly transforms an ordinary bathroom into a luxurious retreat. Homeowners aspire to create a space that feels indulgent yet functional, and the strategic placement of a standalone tub can deliver both visual drama and ergonomic comfort. This design element not only serves as the room’s centerpiece but also sets the tone for the entire renovation, reflecting both personal style and practical needs.“A thoughtfully designed bathtub nook can turn daily routines into restorative rituals.”
Key Considerations for Nook Placement and Proportion
Choosing the right location for your freestanding tub is crucial. Placement impacts both the flow of the space and the ease of use. Consider traffic patterns, privacy needs, and natural sightlines to ensure the tub becomes a true focal point without disrupting functionality.- Position the tub beneath a feature window or architectural niche to harness natural light and views.
- Allow at least 12-18 inches of clearance on all sides for comfortable access and cleaning.
- Orient the tub for optimal sightlines from the entryway, making it the immediate visual anchor.
- Integrate privacy elements, such as partial walls or decorative screens, if needed.
Material Selection: Surfaces that Define the Nook
The materials you choose for the walls, flooring, and surround of your bathtub nook can dramatically influence the atmosphere. Whether you favor the warmth of wood-look porcelain or the opulence of marble, selecting surfaces with high moisture resistance and tactile appeal is essential for longevity and luxury.| Material | Aesthetic Impact | Durability | Maintenance |
| Natural Stone | Luxurious, timeless | High | Moderate |
| Porcelain Slab | Sleek, modern | Excellent | Low |
| Microcement | Seamless, contemporary | Good | Low |
| Wood-Look Tile | Warm, organic | Excellent | Low |
Styling the Nook: Accents and Ambience
Beyond structural choices, the styling of your bathtub nook sets the mood. Layering textures, introducing greenery, and playing with lighting can all elevate the sense of escape and indulgence. Consider how accessories and fixtures reinforce your chosen aesthetic, from minimalist to maximalist.- Install a sculptural pendant or chandelier above the tub for drama.
- Use a textured bath mat or rug to soften the floor and add warmth.
- Incorporate floating shelves or a recessed niche for bath essentials.
- Add living plants or floral arrangements for a touch of nature.
“Details such as lighting and greenery transform a bathtub nook from functional to phenomenal.”
Common Mistakes to Avoid When Designing a Bathtub Nook
Despite their appeal, freestanding tub nooks can fall short if certain pitfalls aren’t avoided. Overcrowding, inadequate waterproofing, or poor lighting can undermine both beauty and usability. Learning from these common errors ensures your investment yields lasting satisfaction.- Neglecting to reinforce floors for heavy tubs, especially cast iron or stone.
- Overlooking splash zones and moisture control, risking water damage.
- Selecting fixtures that are hard to reach or operate from the tub.
- Forgetting to plan for accessible plumbing maintenance.
Inspiration Gallery: Bathtub Nook Layouts at a Glance
Reviewing popular layout options can help you visualize the possibilities for your own space. Whether your bathroom is compact or expansive, there’s a configuration that can maximize both function and style.| Layout Style | Description | Best For |
| Corner Nook | Tucked into a corner with two walls as backdrop | Small or awkwardly shaped bathrooms |
| Center Stage | Tub placed centrally with symmetrical elements | Large, open bathrooms |
| Window Nook | Aligned with a window for views and light | Scenic or private properties |
| Alcove Nook | Recessed into a partial enclosure | Modern, minimalist designs |