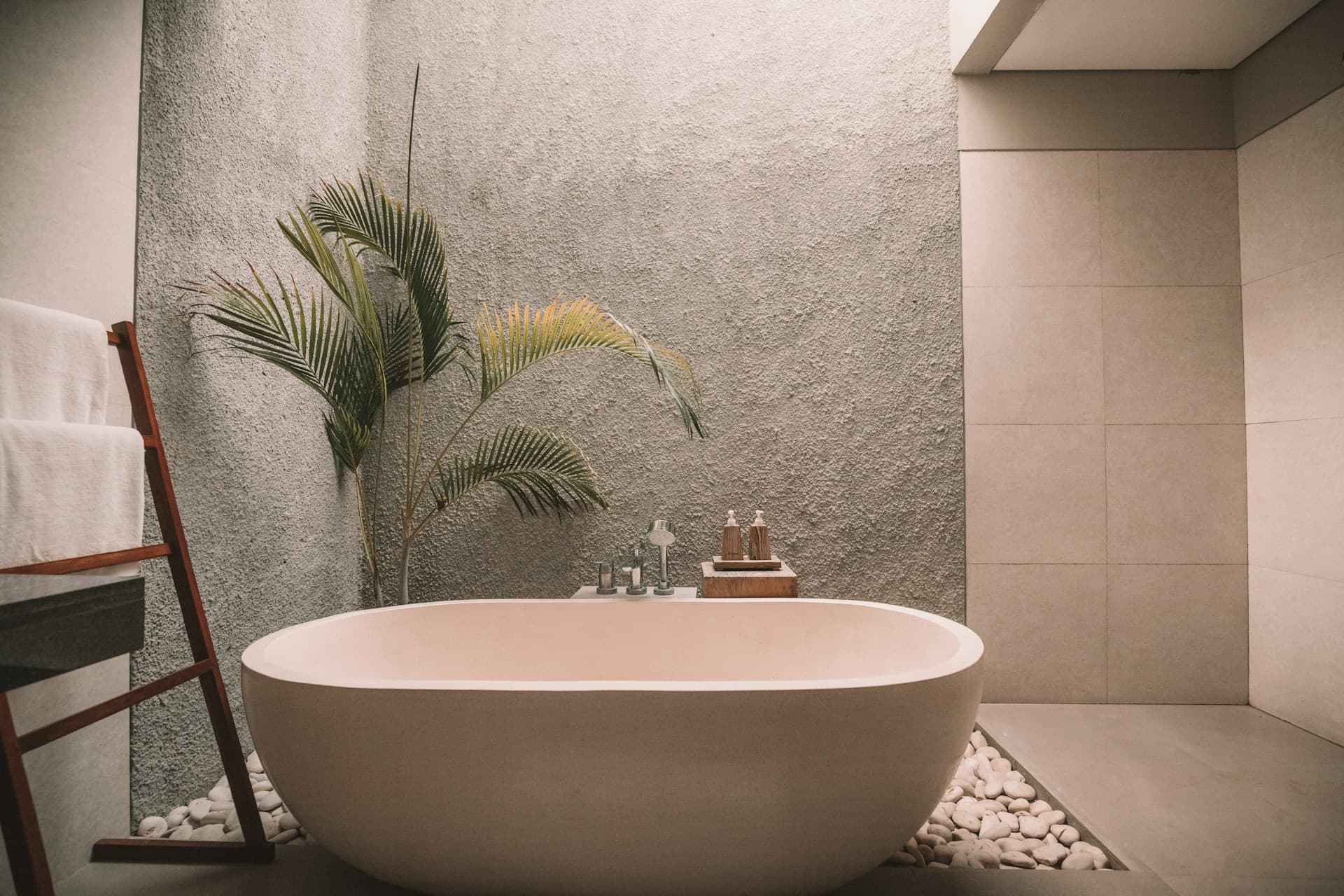
The Art of Zoning: Strategic Bathroom Layouts for Ultimate Functionality
By Total Care Bathrooms Fri Sep 26 20257 minutes

Understanding Bathroom Zoning: The Foundation of Intelligent Design
Bathroom zoning involves dividing your bathroom into distinct functional areas, ensuring each zone serves its purpose efficiently. This approach not only enhances usability but also elevates the overall flow and ambiance of your space.“A well-zoned bathroom transforms daily routines into seamless experiences, blending comfort with precision.”
Common Zoning Configurations for Modern Bathrooms
Selecting the right layout is essential for both compact powder rooms and expansive master baths. The following configurations address various household needs and spatial constraints.- Linear (one-wall) layout: Ideal for narrow spaces, aligning fixtures for easy access.
- Three-zone layout: Separates wet (shower/bath), dry (vanity), and toilet areas for privacy and efficiency.
- L-shaped layout: Maximizes corners, creating distinct zones without wasted space.
- En suite zoning: Integrates the bathroom with the bedroom, using partitions or half-walls for subtle separation.
Key Considerations for Effective Bathroom Zoning
Effective zoning requires attention to both practical and aesthetic factors. Prioritize these elements to ensure your renovation meets the demands of daily life while reflecting your personal style.- User traffic flow: Prevent bottlenecks by spacing out high-use fixtures.
- Privacy: Use frosted glass, partial walls, or clever furniture to shield the toilet area.
- Moisture management: Position wet zones away from storage and electrical outlets.
- Natural light: Place mirrors and vanities near windows to amplify illumination.
Zoning for Accessibility: Inclusive Design Without Compromise
A truly functional bathroom caters to all users, regardless of age or mobility. Zoning can seamlessly integrate universal design principles without sacrificing style or luxury.- Curbless showers for barrier-free access.
- Wider circulation paths for wheelchairs or walkers.
- Strategically placed grab bars that double as towel racks.
- Lever-style fixtures for easier operation.
“Accessibility is not an afterthought—it's a cornerstone of future-proof bathroom design.”
Comparing Zoning Approaches: Which Works Best for Your Space?
Choosing the optimal zoning approach depends on your bathroom’s dimensions, household needs, and renovation goals. The following table compares popular strategies to help you decide.| Zoning Type | Best For | Key Benefit |
| Linear | Small/narrow bathrooms | Space-saving, easy to install |
| Three-zone | Family/shared bathrooms | Enhanced privacy, efficient use |
| L-shaped | Corner or awkward layouts | Maximizes available space |
| En suite | Master bedrooms | Luxurious, hotel-inspired feel |
Expert Tips for Seamless Zoning Integration
Blending zones without visual clutter requires a keen eye for detail. Use these tips to achieve a harmonious, high-functioning layout.- Use contrasting tiles or flooring to subtly delineate zones.
- Install recessed lighting to highlight specific areas without harsh transitions.
- Incorporate built-in storage within each zone to minimize clutter.
- Opt for sliding or pocket doors to save space and enhance flow.